Capital Projects Development
Intro Heading link
The Facilities and Space Planning (FSP) team works in conjunction with the Office of Office of Planning, Sustainability and Project Management (PSPM) to oversee the College of Medicine’s design and construction projects, including new buildings, renovations, furniture procurement, and space improvement projects. We work in conjunction with departments from project inception to project completion. Each project includes infrastructure improvements, accessibility considerations, space usage and the mission of the college.
MRI Video Heading link
Current Projects Heading link
-
COM Courtyard outside CMET, CSN and CMW
COM Courtyard outside CMET, CSN and CMW
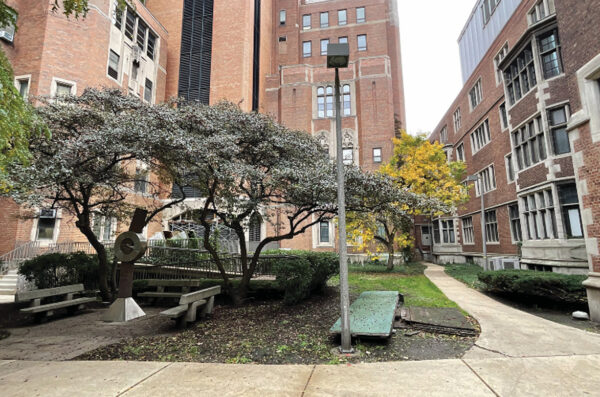
COM Courtyard outside CMET, CSN and CMW
Courtyard2
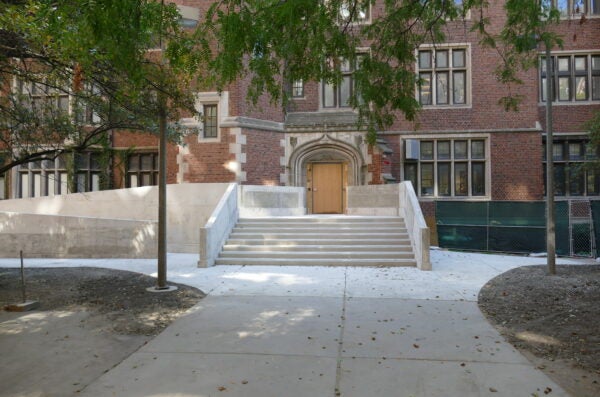
This project will include new ADA compliant ramps into CMW, CMET, and CSN as well as new permeable pavers, integrated irrigation system, native plants and areas for informal gatherings.
-
UI Health @ 5525 South Pulaski Road
UI Health @ 5525 South Pulaski Road
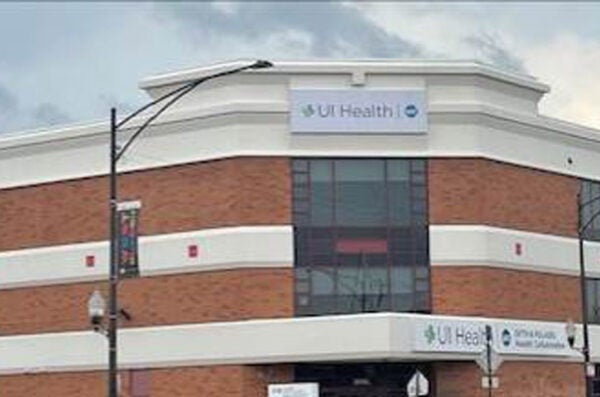
Project: OPSPM Project 981-C21082
Building: 55th and Pulaski 981
Year Built: 1997
NASF: 29,700 SF
Project Manager: John LewisMore info
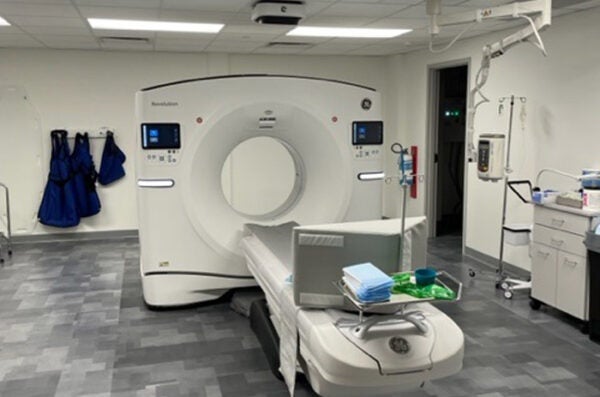
- $15M Grant from State of Illinois: Transforming the Gage Park/West Elsdon community through Partnership to improve access to specialty care and comprehensive health services (T.A.R.G.E.T HEALTH)
- UI Physician Group owned Hospital operated ambulatory facility with objective to expand delivery of comprehensive clinical services that improve the health status of communities of color.
- Novel partnership with two premier Federally Qualified Health Centers (FQHC) in the State of Illinois, UI Mile Square Health Center and Alivio Medical Center.
- Phased capital development of facilities. 1st floor opened in February 2022 to patients.
-
Clinical Research Suite Feasibility Study
Clinical Research Suite Feasibility Study
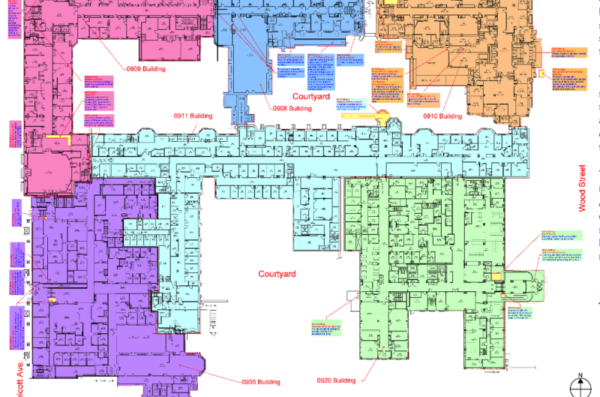
Project: OPSPM Project 977-C21021 – College of Medicine Research Suite
Building: MSB 935 and WROB 977
Year Built: 1963 and 2004
Project Manager: John LewisClinical Research Suite Feasibility Study
- Survey the existing mechanical systems and infrastructure
- Potential programmatic home for a new UI Practice Plan ambulatory clinic, future clinical research activities, or a new academic program.
-
CMWT-CMW Air Handler
CMWT-CMW Air Handler
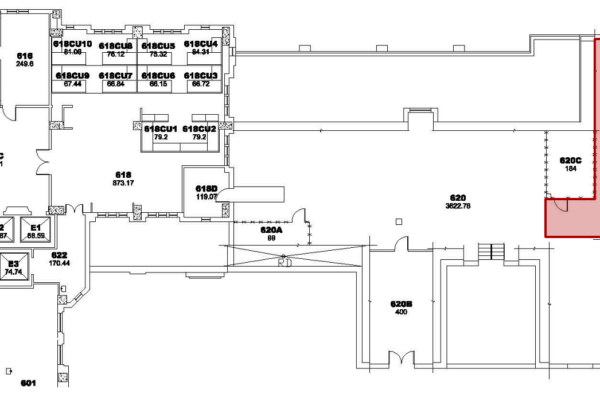
Project: OPSPM Project 909-C19044
Year Built: 1931CMWT-CMW Air Handler
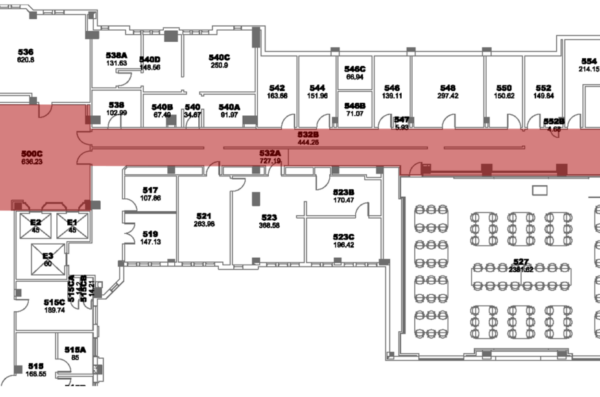
- A new mechanical system is needed to modernize the HVAC that will supply Capital Projects 909-C18013 (EM), 935-C15061 (MSB-CMWT Corridor), & the future COM Teaching Faculty Suite
-
West Campus Accessibility Survey & Improvements
West Campus Accessibility Survey & Improvements
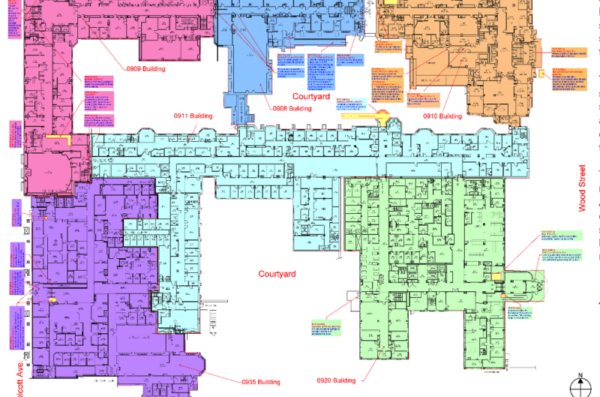
Project : OPSPM Project 910-C20046
Building: CMW 908, CMWT 909, CMET 910, CSN 911, CSB 920, MSB 935
Year Built: 1922, 1931, 1935, 1925, 1954, 1963
Project Manager: John LewisWest Campus Accessibility Survey Improvements
- The initial study focused on how to provide equitable access throughout these 6 connected buildings. The study did not include a comprehensive survey of accessible elements according to the standards of either the American with Disabilities Act or the Illinois Accessibility Code.
- The Illinois Accessibility Code is a new construction standard. It does not define what elements must or should be addressed in buildings constructed before the act. It does specify requirements for renovations constructed after the act in buildings constructed prior to the act.
- The Americans with Disabilities Act (ADA) is a civil rights law. The standards for construction (ADA Architectural Guidelines, ADAAG) are for new construction. For construction prior to 1991, the ADA specifies that owners have an obligation to remove barriers to use by individuals with disabilities, but does not specify exactly which barriers must be removed.
Immediate Scope
- Existing courtyard ramps (pavement deterioration, handrails, slope)
- Existing accessible doors without power operators
- Poorly placed power door actuators (within swing of door)
- Interior non-compliant ramps
- Thresholds
- Signage
-
Emergency Medicine Academic Headquarters
Emergency Medicine Academic Headquarters
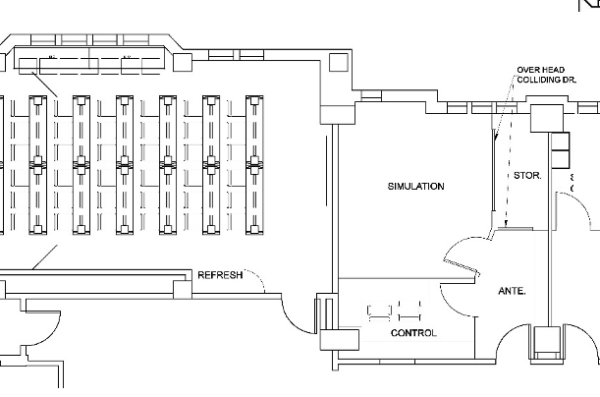
Project: OPSPM Project 908-C14058
and OPSPM Project 909-C19044
Building: CMW 908 and CMWT 909
Year Built: 1922 and 1931
Project Manager: Walter HainsfurtherEmergency Medicine Academic Headquarters
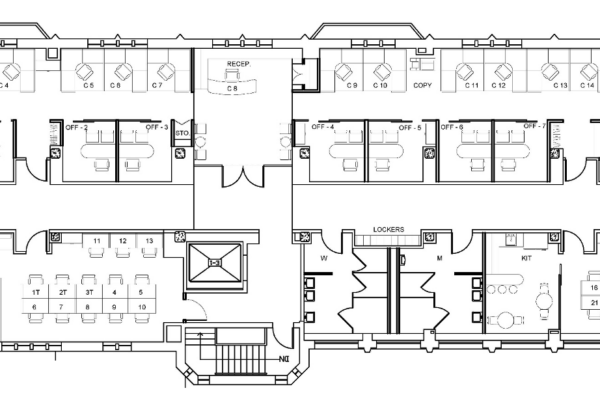
Educational space for
- EM clerkship & medical student electives
- Residency didactics
- EM simulation training
-
Neuroscience Themed Research Lab
Neuroscience Themed Research Lab
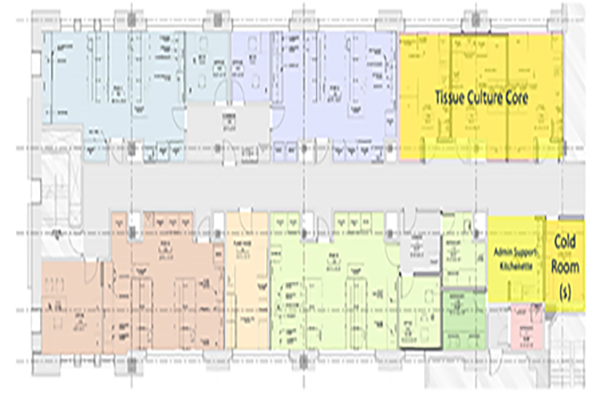
Project: OPSPM Project 910-C19086
Building: CMET 910
Year Built: 1935
NASF: 3000
Project Manager: John LewisNeuroscience Themed Research Lab
- Neuroscience theme
- Phase 1: Floor 7 will net ~3,000sf of lab & support space
- Construction started April 2025
- Each Pod will be outfitted (owner furnished-owner installed) with a -80 freezer and a refrigerator.
- Fume Hood Room should have at least two hoods (owner furnished-contractor installed) if the existing ones cannot be repurposed
- Tissue Culture Room would ideally fit 4 4’ hoods and 4 benchtop incubators
- Phase 2 (potentially): Floor 8 will net 5,000sf of lab & support space
-
Basement Research Corridor OPSPM
Basement Research Corridor OPSPM
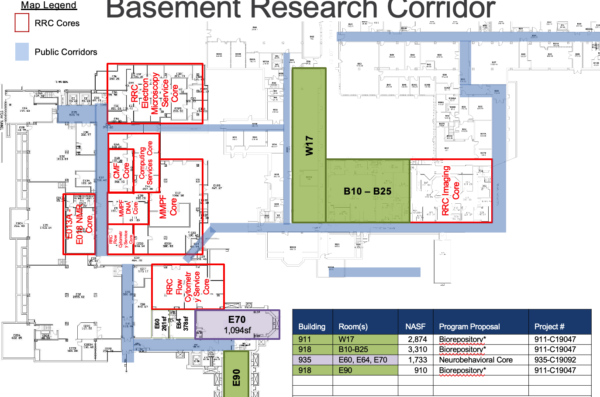
OPSPM Projects 911-C19047 & 935-C19092
Building: CSN 911, NMRL 918, MSB 935,
Year Built: 1925, 1949, 1963
NASF: 8827
Project Manager: John LewisBasement Research Corridor OPSPM
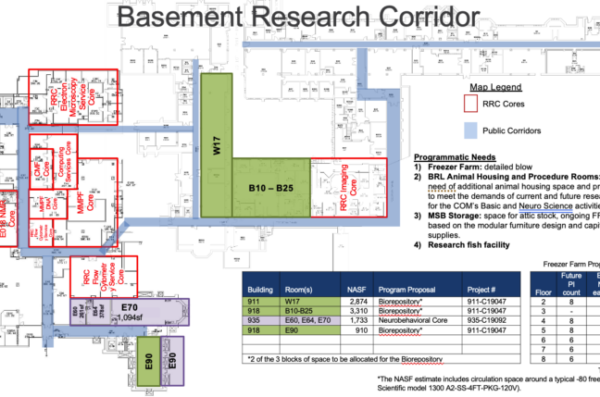
- Develop a neurobehavioral research core (mouse maze facility)
Freezer Farm/Biorepository
- Develop a neurobehavioral research core (mouse maze facility)
-
SITL Support Space Planning
SITL Support Space Planning
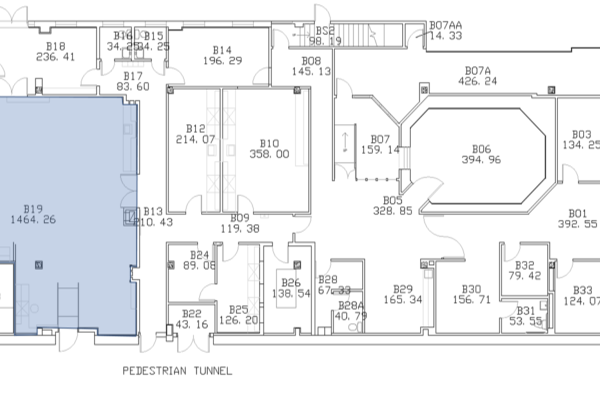
Building: NMRL 918
Year Built: 1949SITL Support Space Planning
- NMRL Basement
-
COM Academic and Student Services
COM Academic and Student Services
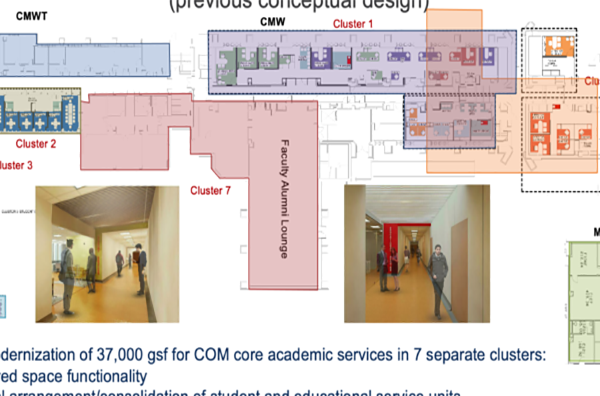
PSPM Project 909-C20028
Building: CMW 908,CMWT 909, CMET 910
Year Built: 1931
NASF: 37,000
Project Manager: John LewisCOM Academic and Student Services
Phased modernization of 37,000 gsf for COM core academic services in 7 separate clusters:
- Improved space functionality
- Tactical arrangement/consolidation of student and educational service units
- Compliance with LCME accrediting standards and best practices
- An enhanced experience for current and prospective students.
Phase 1
The existing lounge is underutilized and resides in basement space that suffers from significant deferred maintenance issues and challenging adjacencies to campus utility/mechanical rooms (e.g., a main trunk of the campus steam loop runs through the lounge).
Develop architectural renderings for a dedicated fundraising campaign to build a new student/trainee lounge on the 1st floor of the COM 908-909 superblock including the 133 conference rooms, the Faculty Alumni Lounge, and a portion of the 908 courtyard.
-
MSB-CMWT Research Corridor Phase 2
MSB-CMWT Research Corridor Phase 2
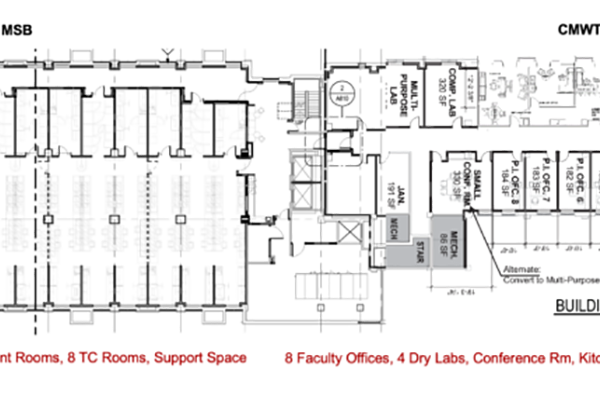
OPSPM Project #TBD
Building: CMWT 909 and MSB 935
Year Built: 1931 and 1963
Project Manager: John LewisMSB-CMWT Research Corridor Phase 2
Masterplan is to modernize Floors 2, 4, 6, 7, & 8 in multiple phases:
- Phase 1 design as standard template/master planning for future renovations.
- Phase 2 – 2nd Floor corridor
-
LIERI Expansion
LIERI Expansion
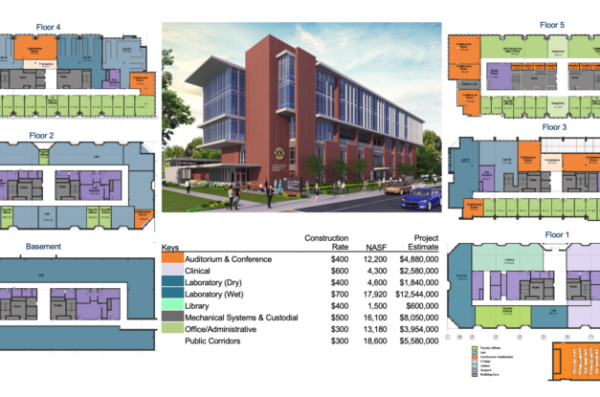
OPSPM Project 957-C21043
Building: LIERI 957
Year Built: 1988
NASF: 88,000
Project Manager: John LewisLIERI Expansion
- Feasibility study to determine if expansion and renovation of existing building is possible or if a new building should be built.
Future Projects Heading link
-
Center for Artificial Intelligence and Machine Learning

Health care and medicine are rapidly evolving toward the use of high throughput data and analytics –these tools have come into medicine from computer science, informatics, and engineering
The COM stands in a strong position to leverage its strengths relative to UIC Science & Engineering, Argonne National Laboratory, Chicago’s growing tech infrastructure, Discovery Partners Institute and our sister campus in Urbana-Champaign
This combined with our legacy of addressing health disparities and promoting health equity has the potential to situate our college in a unique niche at the intersection of AI/ML and health equity
Success will require building translational and clinical research programs, as well as new training and education programs and models
This approach will also require that we involve social science and ethics fields to help address key gaps in the field and also promote a robust health equity approach within AI/ML
Completed Projects Heading link
-
COMRB Biological Safety Laboratory Level 3
COMRB Biological Safety Laboratory Level 3
OPSPM Project 934-602-16
Completed November 2021
Building: COMRB 934
Project Manager: John LewisCOMRB Biological Safety Laboratory Level 3
$1.8M budget to address existing deficiencies in COMRB 8100 to qualify as a BSL-3 as originally intended:
- Ventilation & temperature control upgrades
- Exhaust fan and duct insulation replacement
- Self-closing doors to Airlock
- Hands free sink near laboratory exit
- A new airlock layout will have the storage capacity, crossing clean/dirty personnel flows, and a communal corridor necessary to provide BSL-3 access for multiple research programs.
- The facility opened to users in November 2021
-
MSB- CMWT Research Corridor Phase 1
MSB- CMWT Research Corridor Phase 1
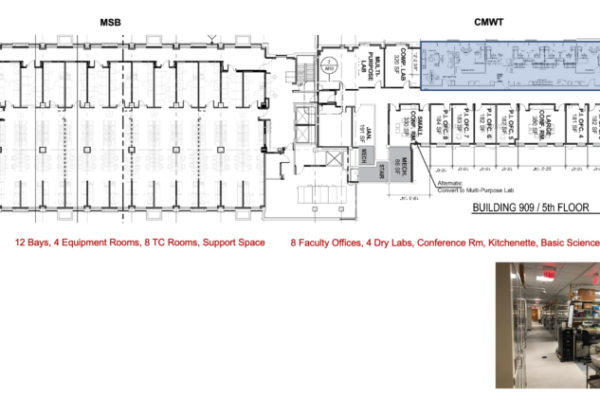
OPSPM Project 935-C15061
Completed Fall 2020
Building: CMWT 909 and MSB 935
Year Built: 1931 and 1963
Project Manager: John LewisMSB- CMWT Research Corridor Phase 1
Phase 1 (Floor 5) reached substantial completion in
Fall of 2020
- $17M investment for building wide infrastructure upgrades and programmatic buildout of (MSB & CMWT)
- Investigators have moved in and are actively using the space
-
Hoteling Rooms for Graduate Students
Hoteling Rooms for Graduate Students
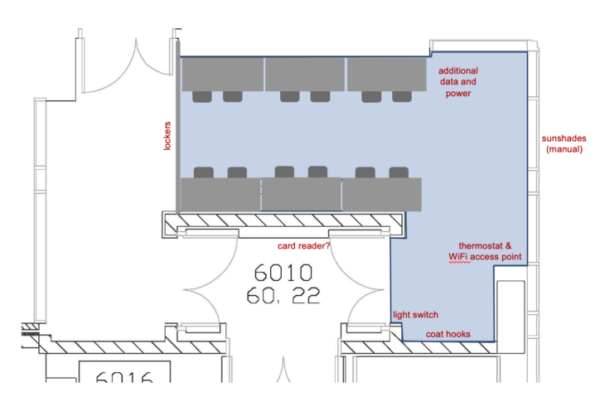
OPSPM Project 934-601-20
Completed February 2022
Building: COMRB 934
Year Built: 2005
Project Manager: John LewisHoteling Rooms for Graduate Students
- COMRB 5005, 6005, and 8005 were converted into quiet study space for use by graduate students involved in research programs.
-
Cross-Campus Communication and Collaboration (C4) Project
Cross-Campus Communication and Collaboration (C4) Project
Building: CMET 910, CMWT 909, COMRB 934
Year Built: 1935, 1931 and 2005
Project Manager: John LewisCross-Campus Communication and Collaboration (C4) Project
- Retrofitted rooms in Chicago (316, 2175), Peoria and Rockford to allow for turnkey, immersive video conferencing.
-
UIC Practice Plan South Campus Ambulatory Clinic
UIC Practice Plan South Campus Ambulatory Clinic
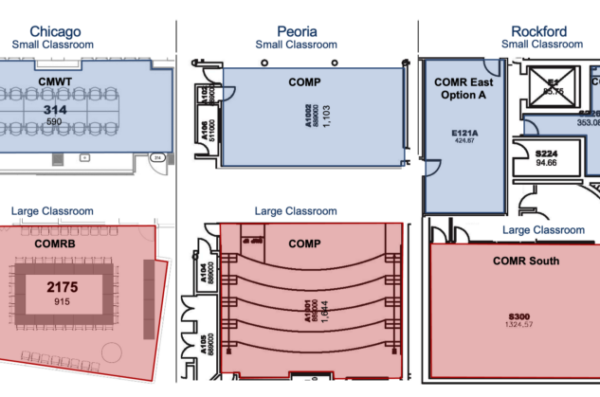
OPSPM Project 6730-C18004
Building: 1309SH 673
Project Manager: John LewisUIC Practice Plan South Campus Ambulatory Clinic
Developed a comprehensive clinic which included:
- 18 exam rooms
- 2 general procedure rooms
- 1 Mohs room
- 1 photo therapy room
- Complete furniture, finishes, & equipment package
- New HVAC system
-
OPSPM Project 920-601-21
OPSPM Project 920-601-21
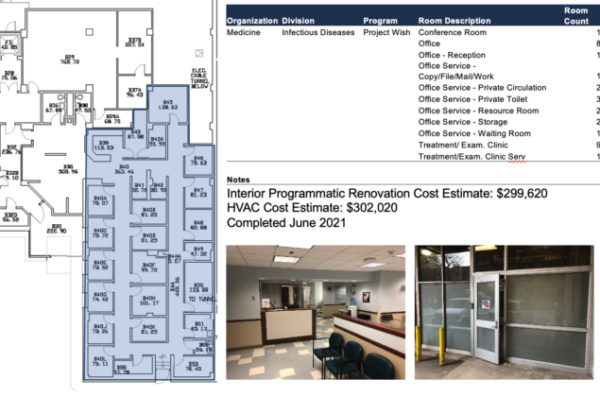
Building: CSB 920
Year Built: 1954
NASF: 3448
Project Manager: John LewisOPSPM Project 920-601-21
- Developed new clinical space for Project Wish, a program within Infectious Diseases including exam rooms, conference rooms, office space and patient waiting area.
-
Graduate Medical Education Auditorium
Graduate Medical Education Auditorium
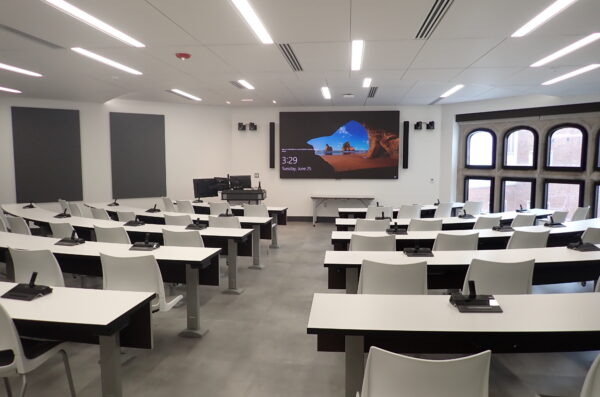
PSPM Project 910-C18033
Building: CMET 910
Year Built: 1935
Project Manager: Branko BogicevicGraduate Medical Education Auditorium
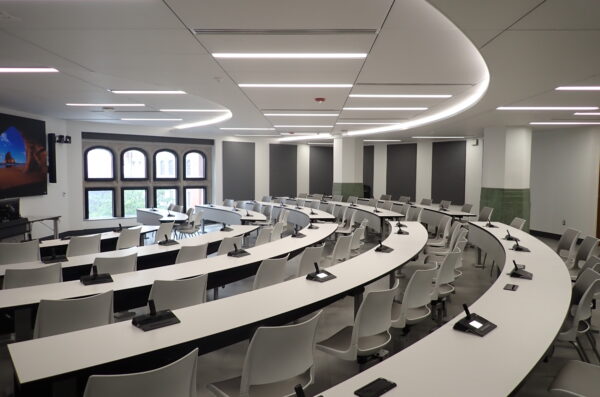
- $2.2M project to modernize an 86 year old lecture hall (1,800sf) that has been offline for 20 years
- Renovations would include a new tiered seating with dedicated work surfaces for ~65 count occupancy, window restoration, new HVAC, and a modern audiovisual system
- Forecasted increase in ACGME required didactic sessions for 800+ Residents/Fellows
- Paucity of west campus educational spaces that will accommodate 66 students/trainees
- Phase 1 completed February 2022
-
Academic Internal Medicine (AIM) Academic Headquarters
Academic Internal Medicine (AIM) Academic Headquarters
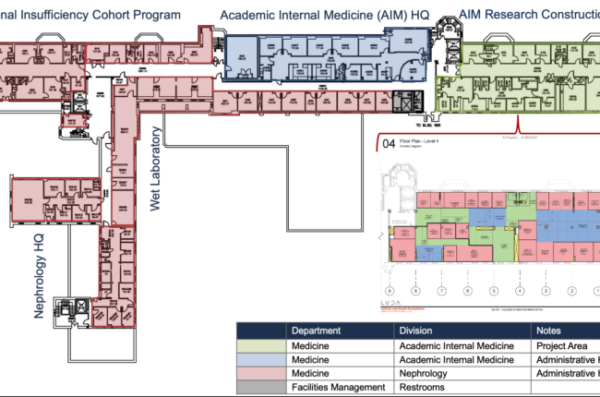
OPSPM Project 911-C20069
Building: CSN 911
Year Built: 1925
Project Manager: John LewisAcademic Internal Medicine
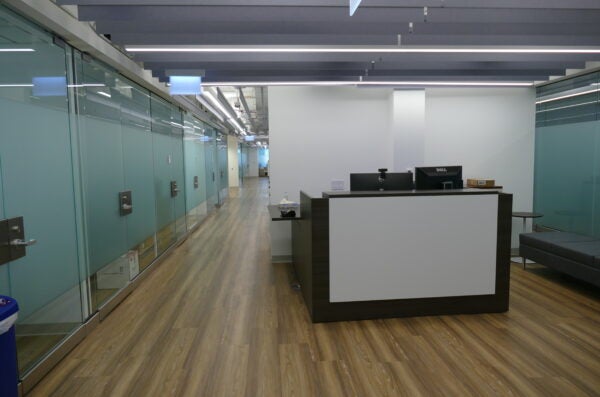
- Develop additional office space for faculty in Academic Internal Medicine by transforming the old peptide lab space.
-
9.4T Decommissioning
9.4T Decommissioning
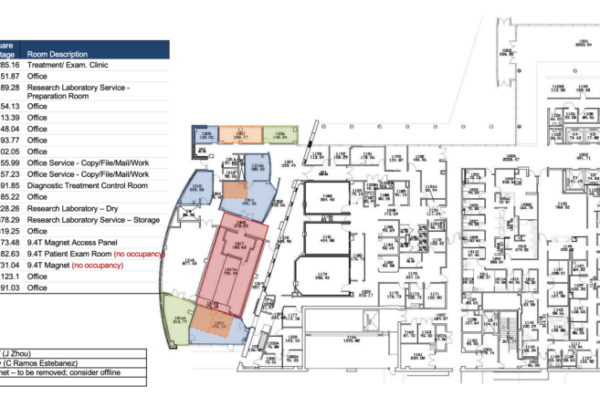
PSPM Project 948-C19033
Building: OCC 948
Year Built: 1999
Project Manager: Kevin Sheehan9.4T Decommissioning
- Decommission 9.4T magnet and remove from 948 building. This will involve removing part of the building envelope. The magnet will move to Fermi Lab. Once the exterior wall is replaced, new clinical research space will be developed in the current conference room.